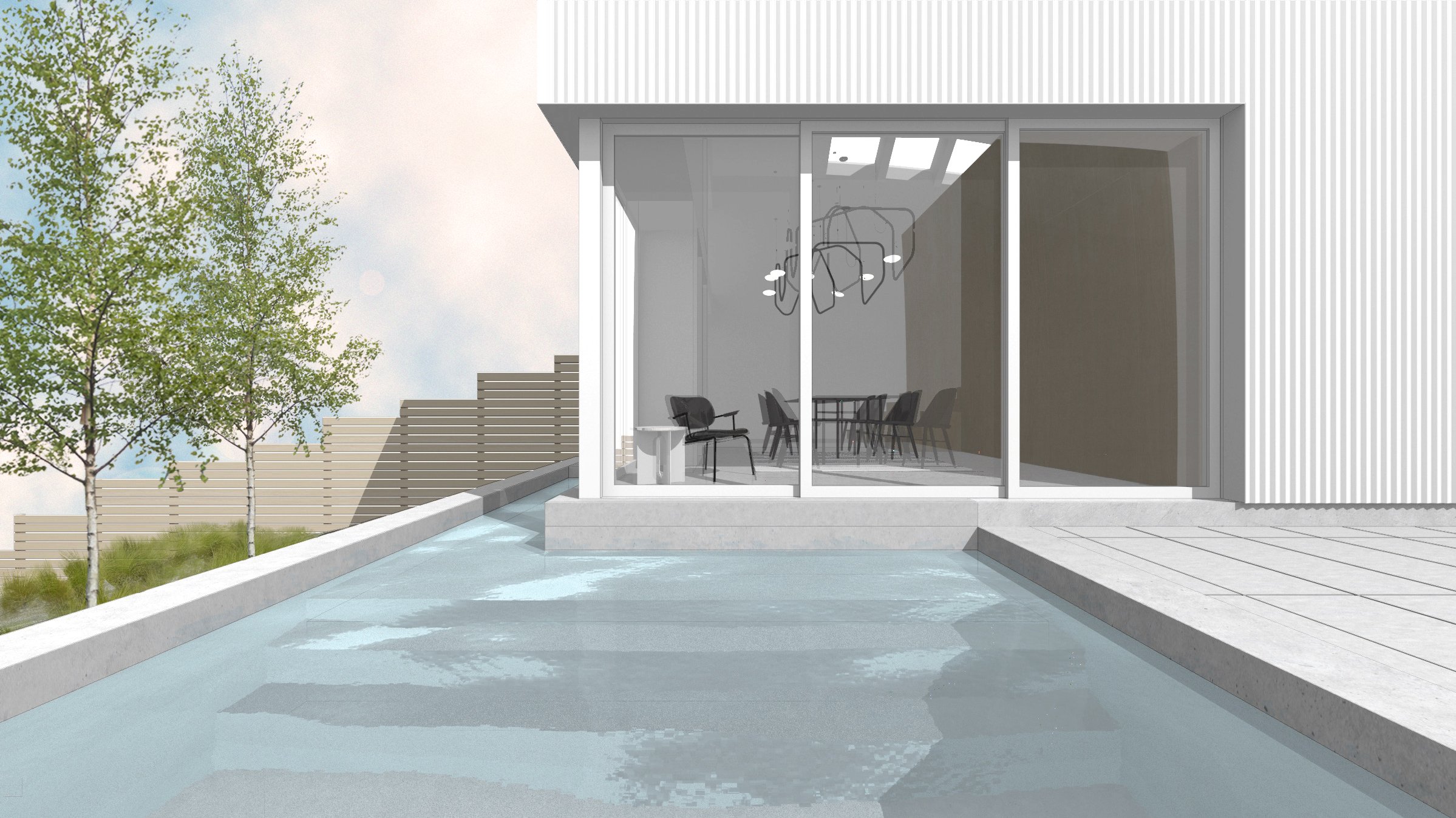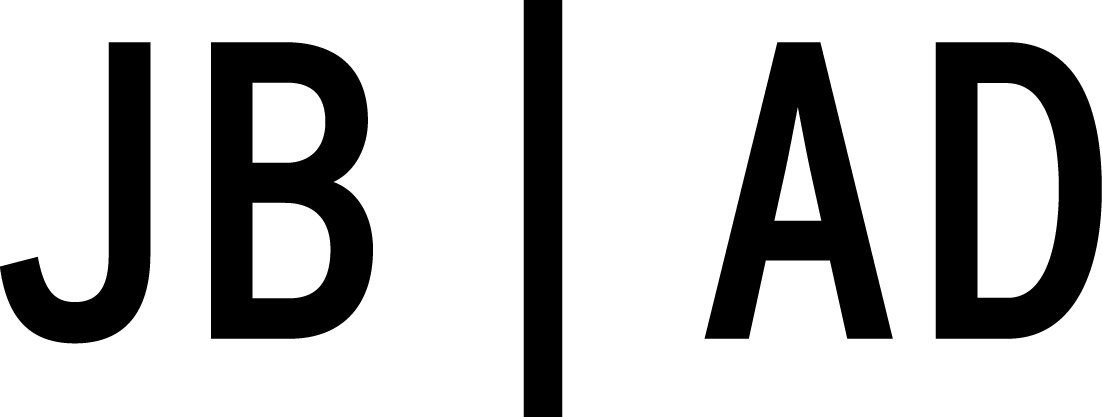Hudson Studio
Designed to replace a dilapidated old barn, the building is equal parts garage, pool house and studio. Expressed in the simple vernacular form of the barn it will replace, the studio combines industrial corrugated metal cladding with clean minimal detailing to create a structure that fits in while being undoubtedly modern. The lower level features a large corner sliding door that fully opens onto the pool and garden. The upper level mezzanine maintains its privacy with limited views, but allows for ample natural light from overhead skylights. 




Hudson, NY
Designed 2018
Landscape and Pool Design: Wagner Hodgson Landscape Architecture
Engineering: Taconic Engineering DPC
