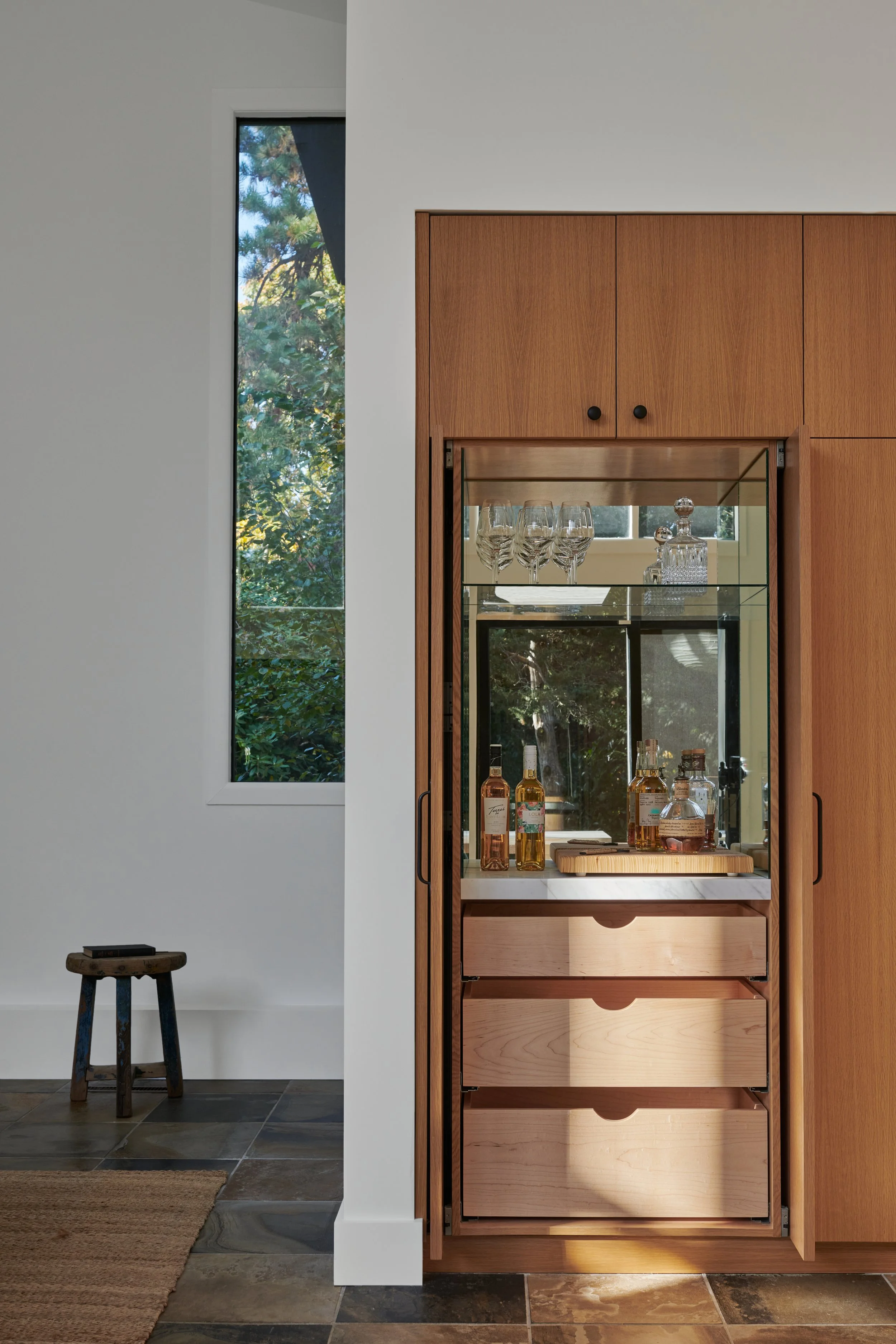Bellport Renovation
A selective renovation for a family's 1970s weekend home on Long Island. The design aimed to transform a number of awkwardly sized and underutilized spaces into optimized rooms that better suit the family's needs. A seldom used single car garage was taken over to create a new family room, powder room and mudroom that serves at the everyday entrance to the home. The existing kitchen was gutted and expanded by removing a crowded combination laundry room and pantry. A wall of back to back built-in cabinetry separates the dining room and new family room packing additional function and organization into an open and efficient footprint. New windows and skylights along with a combination of sleek and rustic finishes celebrated the mid-century modern character of the home. Bellport, NY
Completed 2024
Interior Designer: Cult Projects
General Contractor: Petheram Construction
Millwork: Mark Frappied Design
Photography: Hanna Grankvist












