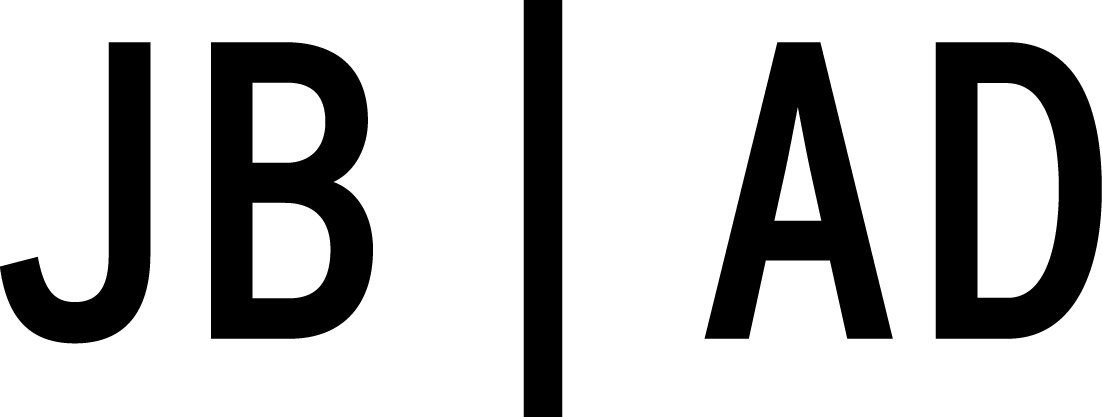West Hurley Residence
A modern vernacular home on a quiet wooded property in the Hudson Valley. The West Hurley Residence provides a tranquil retreat from the homeowners’ busy city lives and an experience of the natural surroundings from all corners.
Formally, the building draws its inspiration from the simple beauty of Dutch barns that dot the region. The home orients three intersecting gables around a south facing courtyard with a central firepit. Large lift and slide door capture sunlight for the interiors and allow seamless access to the landscape. Scandinavian influences, such as the board and batten siding, combine with thoughtfully considered detailing, like the stepped edge on the roof overhang, to allow the architecture to feel equally modern and rooted.
The interior of the home is anchored around a gracious chef’s kitchen and dining room. A minimal yet warm palette of polished concrete floors, white oak millwork and rough hewn larch ceilings provides a gallery-like setting for a collection of eclectic furnishings. With a carefully curated mix of antique rugs, vintage and new Danish classics, and heirloom quality handmade pieces from local makers, the home is a celebration of craftsmanship, quality and comfort at all scales.
West Hurley, NY
Completed 2023
Engineering: Praetorius and Conrad, P.C.
General Contractor: Safe Bet Builders
Millwork: Cornell Design Build
Photography: Jonathan Pilkington
Styling: Katia Davidson Ferrara + Devon Loweth

























